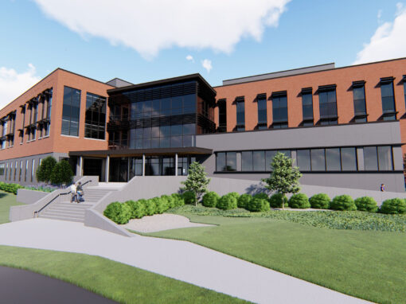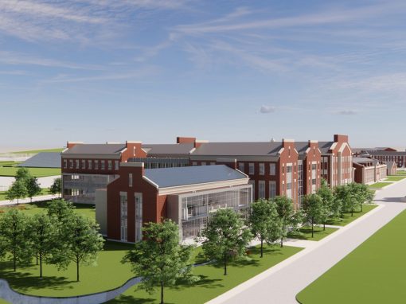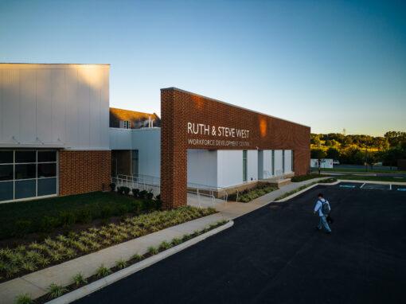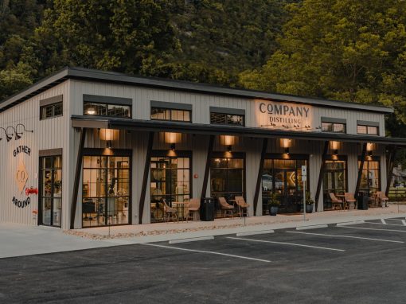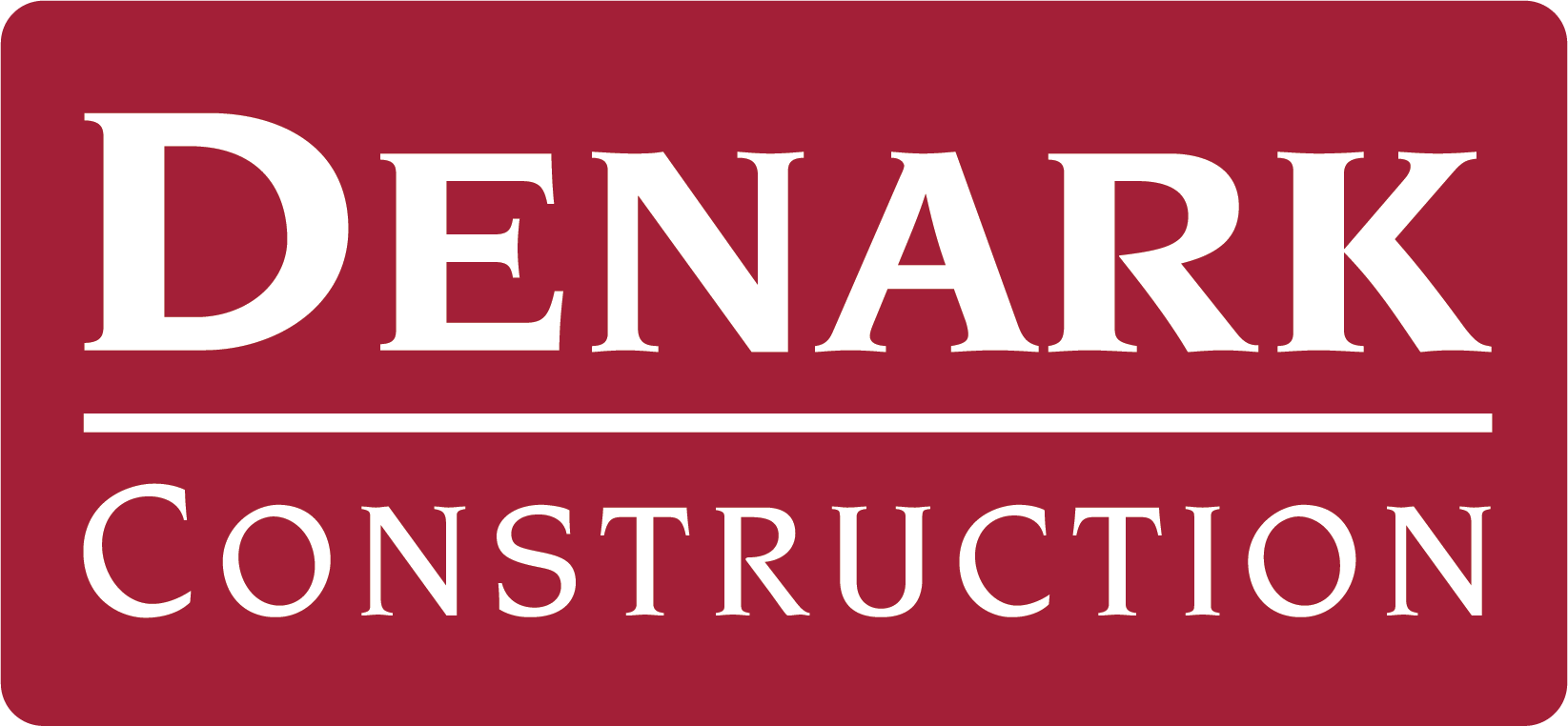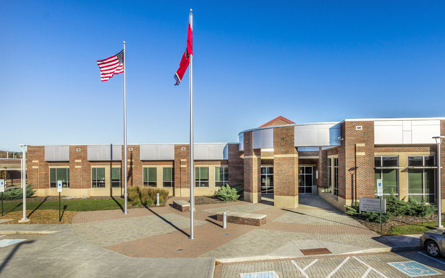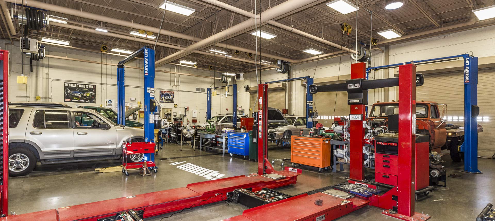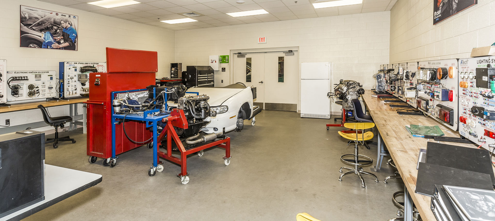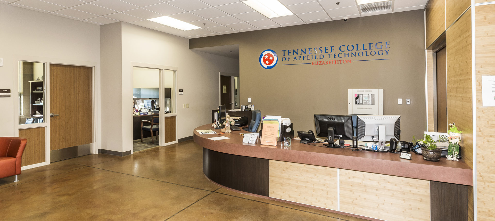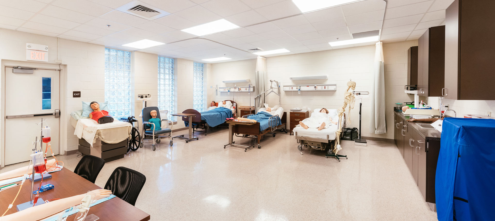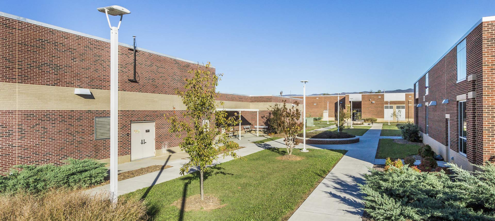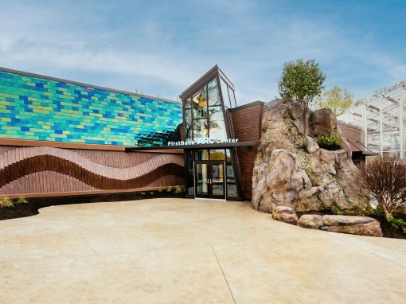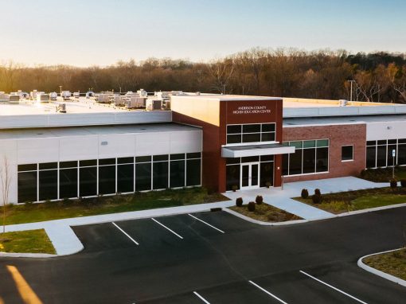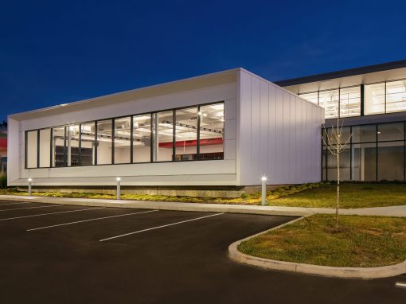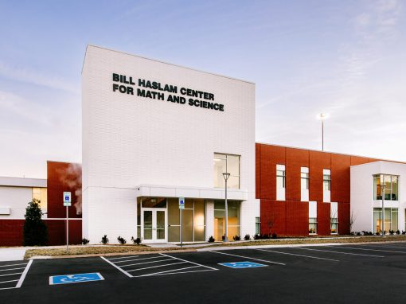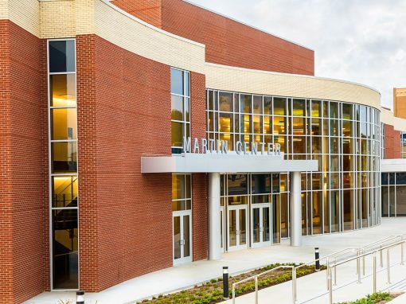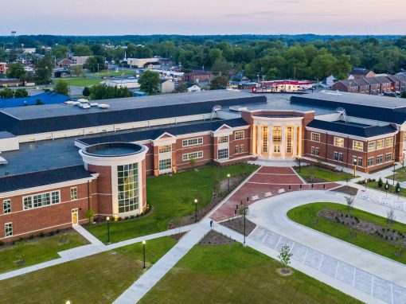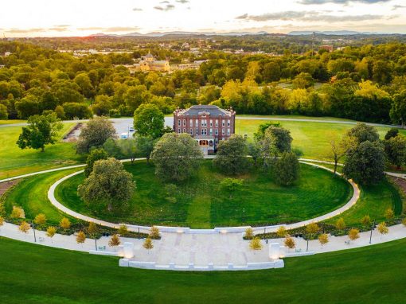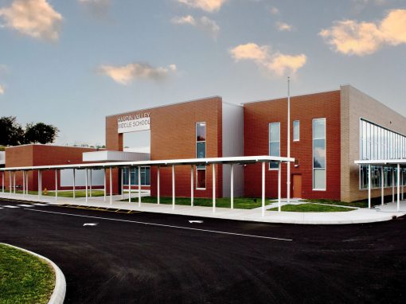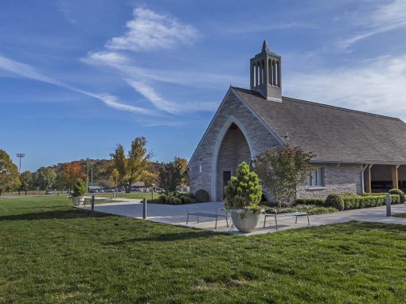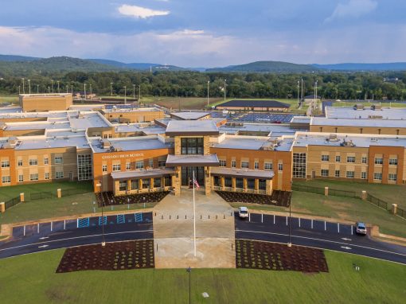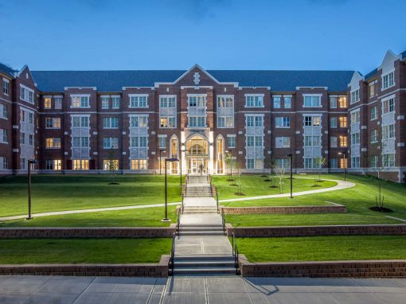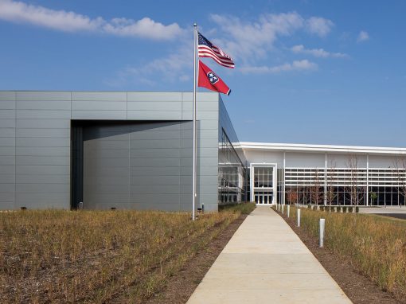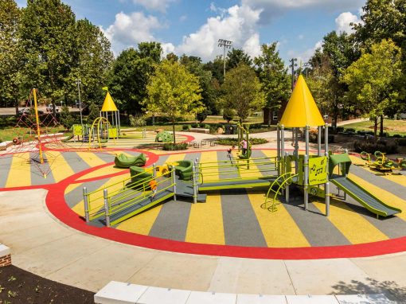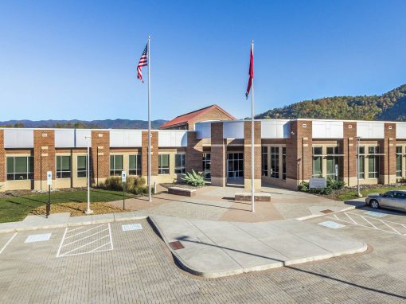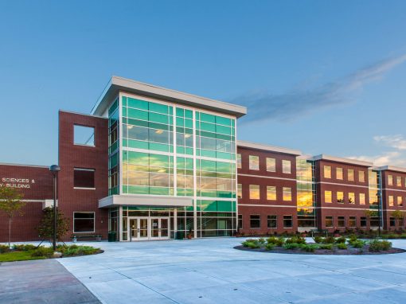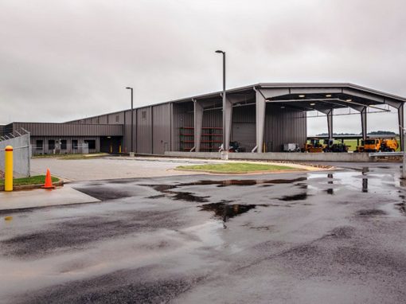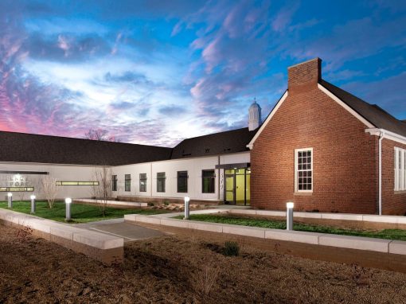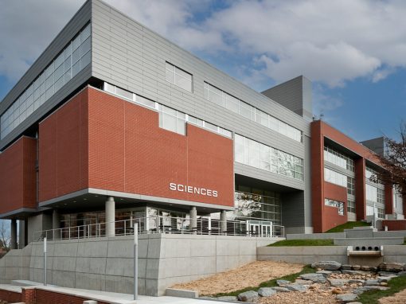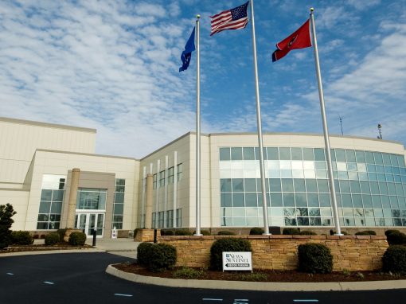TCAT Elizabethton Campus Consolidation
About this Project
Value: $14,600,000
Year Completed: 2014
Location: Elizabethton, TN
Area: 79,626 SF New & 16,605 SF Renovation
Owner: Tennessee Board of Regents
Architect: Reedy & Sykes / Shaw & Shanks, a Joint Venture
Delivery Method: CM At-Risk
Points of Pride:
- Repeat Client
- State of Tennessee Sustainable Design Guidelines (SDG)
Denark served as Construction Manager At-Risk for the construction, renovation, and consolidation of over 95,000 SF of Multi-Purpose Educational Space for Welding, HVAC/Refrigeration, Machine/Tool, Electricity/Electronics Technologies, Pipefitting, and Diesel & Automotive Mechanics.
Included in the scope were new buildings for Administration & Technology (36,372 SF), Vehicle Shops (16,557 SF), Skills Shops (26,697 SF), and Renovations to the existing Administration Building (16,605 SF) into Health Science Labs.
This was formerly Tennessee Technology Center at Elizabethton.
“This project was very complex in nature, involving the construction of three new buildings and the renovation of a fourth building. Despite significant weather challenges, Denark was able to stay focused on preserving our budget and schedule while maintaining the highest standards for quality and safety. From preconstruction through closeout, Denark’s emphasis on ‘doing things right’ and ‘doing the right things’ has resulted in a fantastic new campus that serves our region’s future workforce.”
Related Projects
