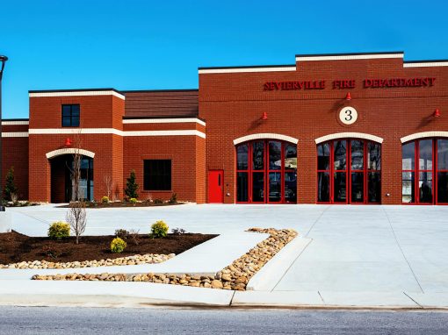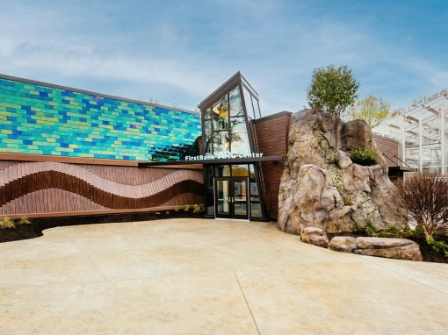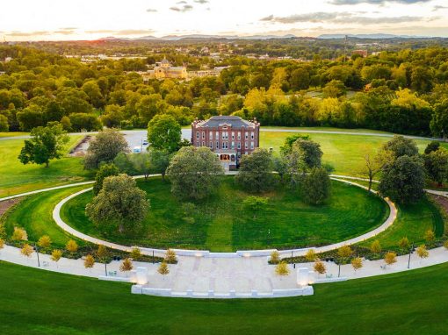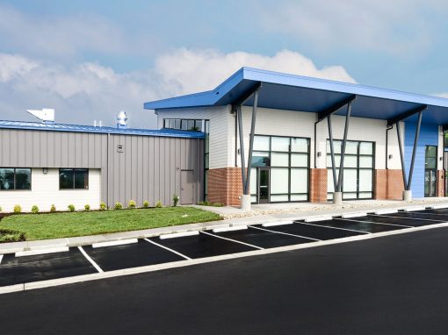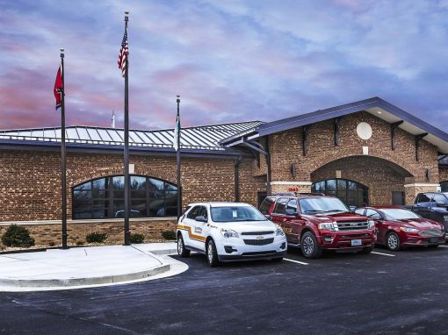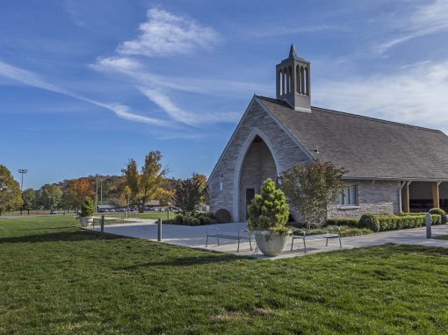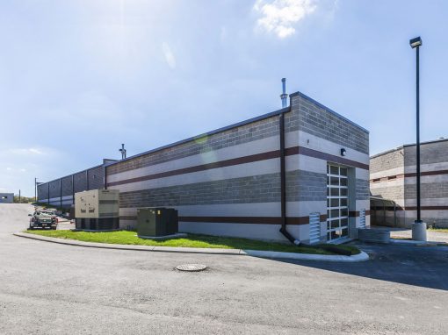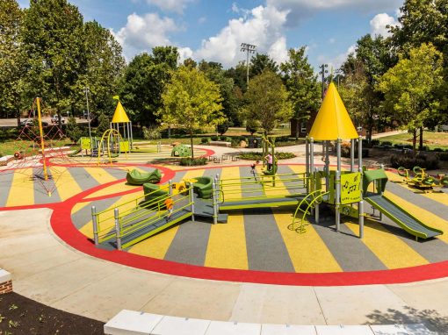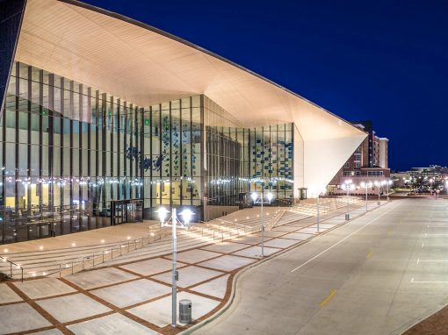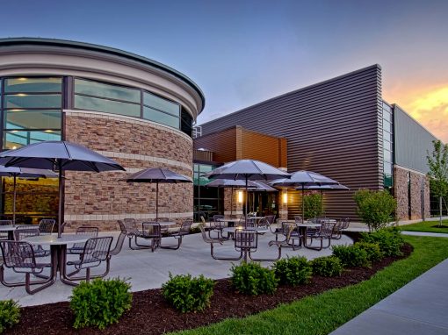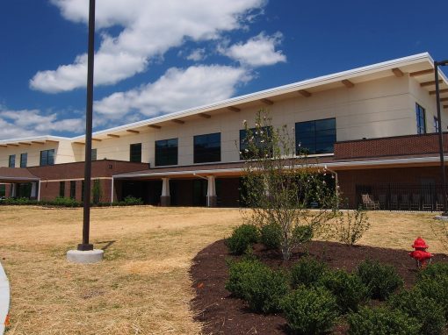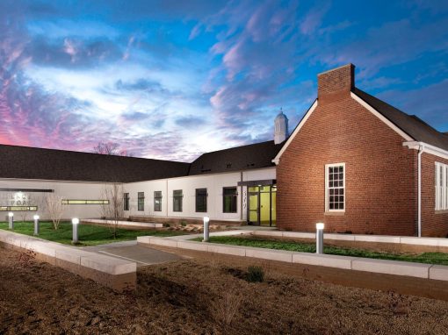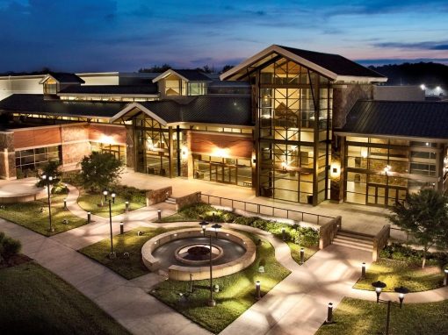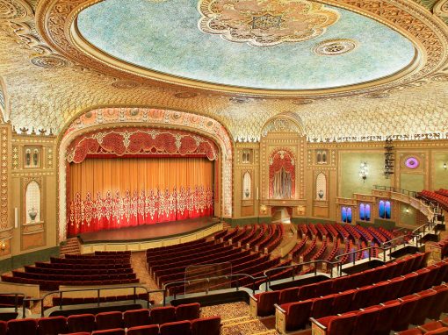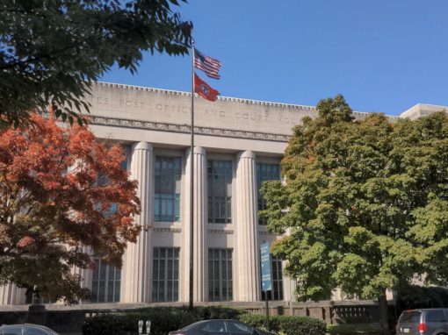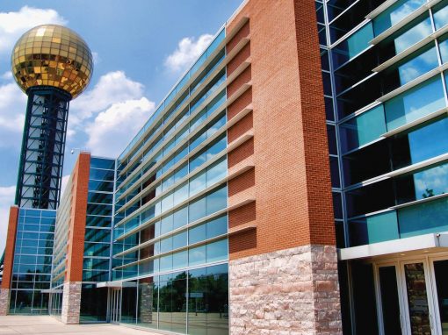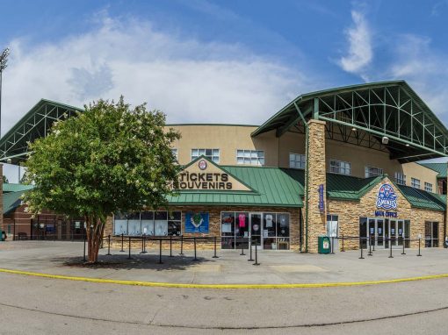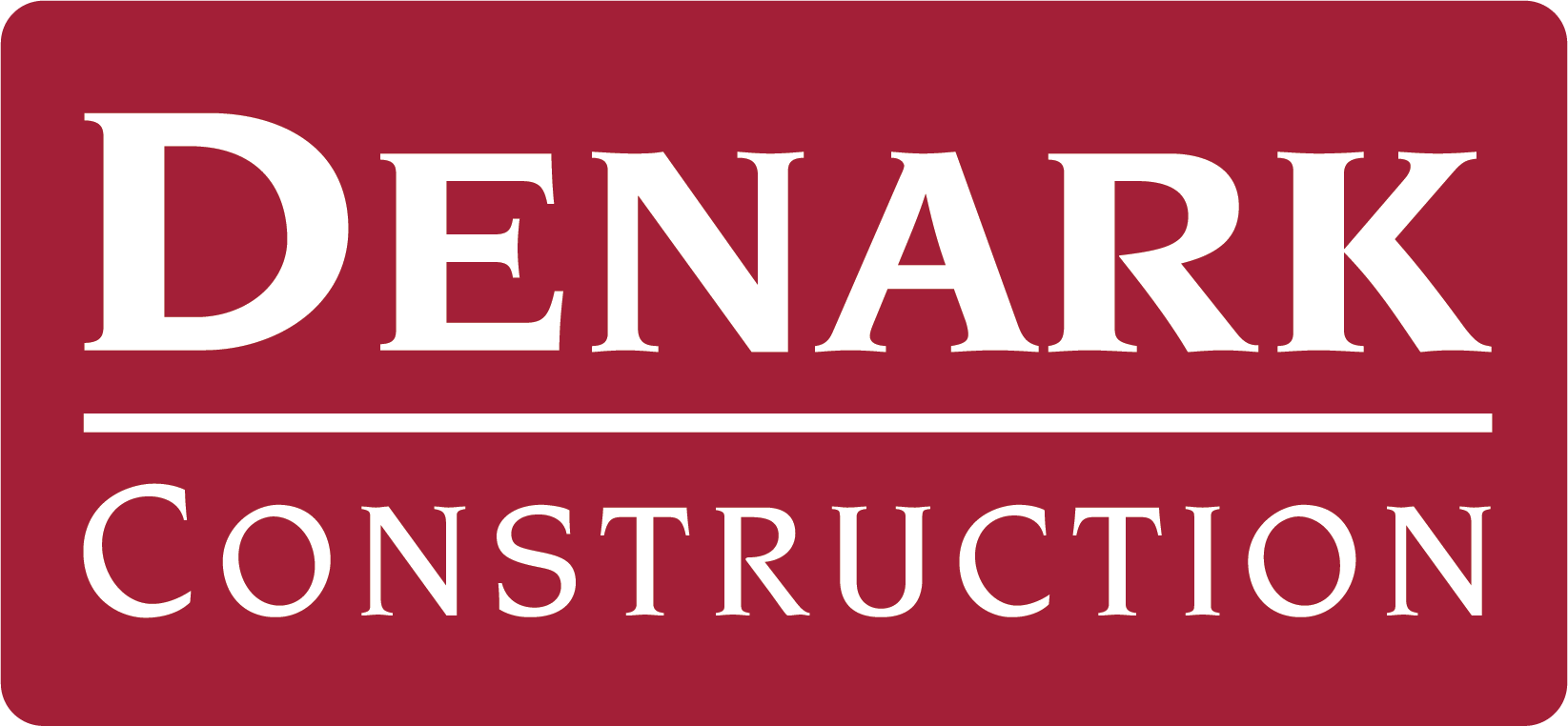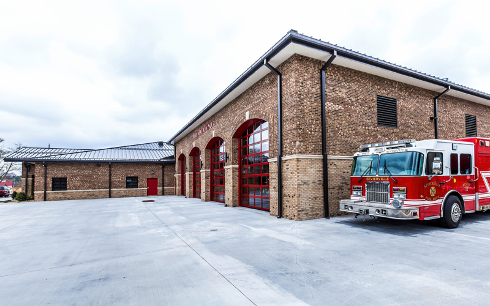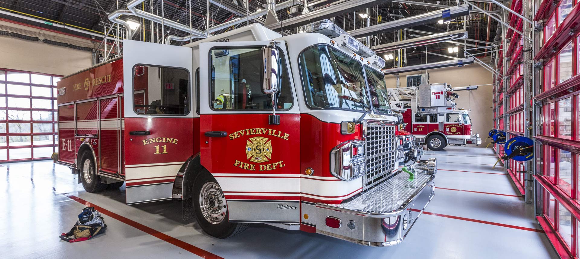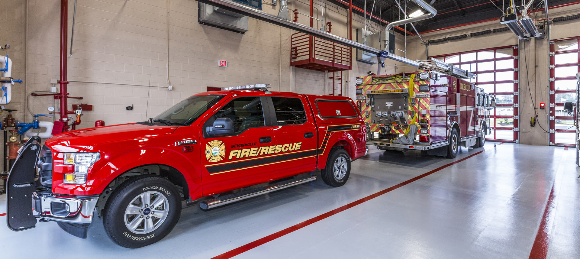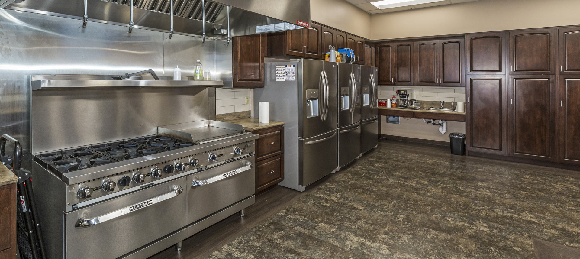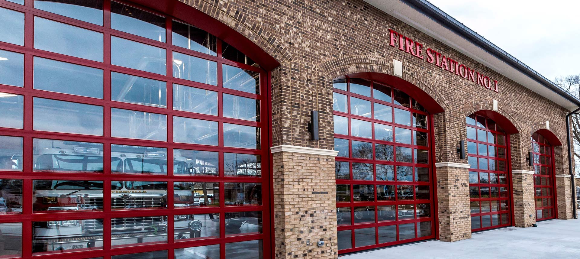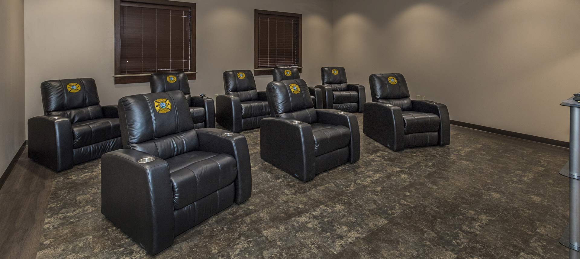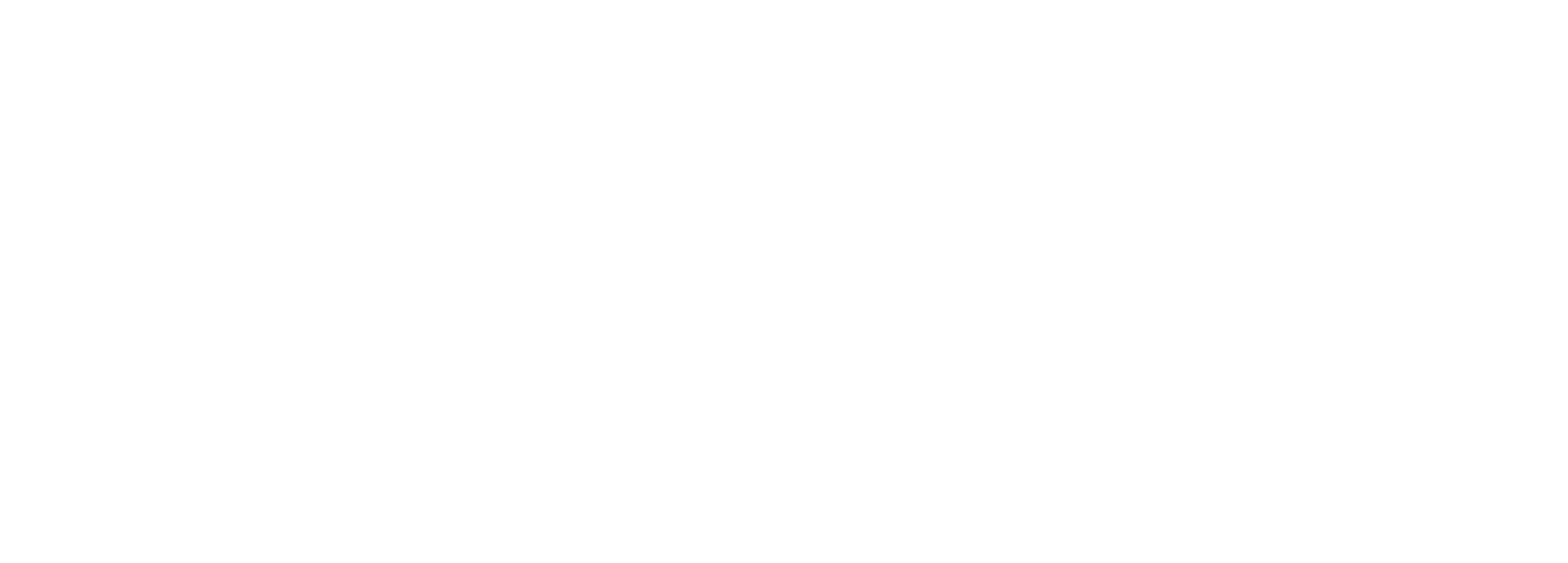Sevierville Fire Station No. 1 Headquarters
About this Project
Value: $6 Million
Year Completed: 2019
Location: Sevierville, TN
Area: 20,500 SF
Owner: PBA City of Sevierville
Architect: Stewart Cooper Newell Architects, PA
Delivery Method: CM At-Risk
Points of Pride: Repeat Client
Denark served as Construction Manager At-Risk for the City of Sevierville’s new Fire Department headquarters, which provides 24-hour staffing of seven firefighters, two engines, one light rescue vehicle, one ladder truck, and an array of technical rescue equipment. The 17,000 SF facility is also home to the Fire Department’s administrative staff. It includes a training classroom that also serves as Sevierville’s Area Command Center during large-scale emergencies, operating in conjunction with the Sevier County Emergency Operations Center. The building includes bunk rooms, a large kitchen, gear room, and apparatus bay, which doubles as a training area for ladder operations, high angle rope rescue, and firefighter rescue operations. Additionally, a museum is located in the lobby area to house Sevierville’s first fire engine and other historical SFD items.
“The project was very successful, being completed on time and below budget. There are many contractors that can construct a building, but what I believe sets them apart is the warranty period and customer service. I believe this is where Denark really shines.”
Related Projects

