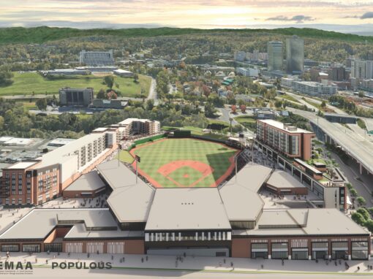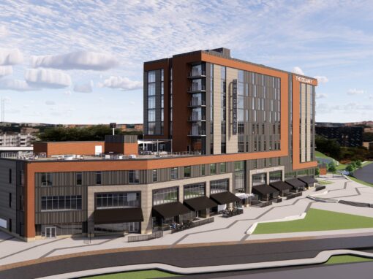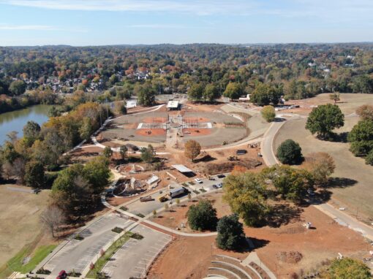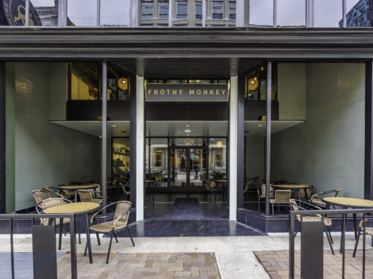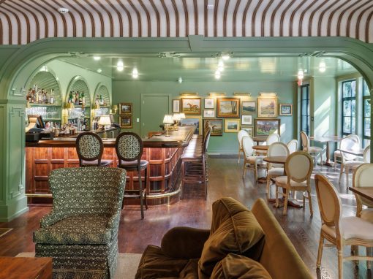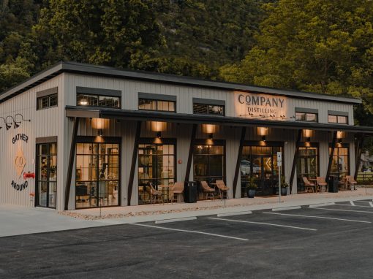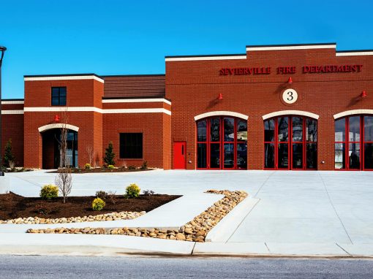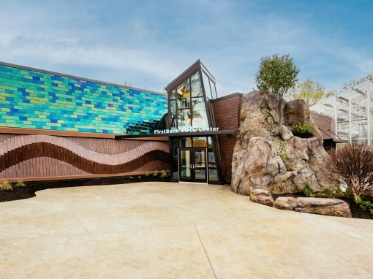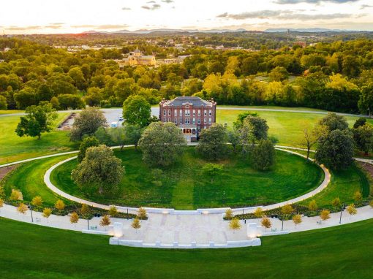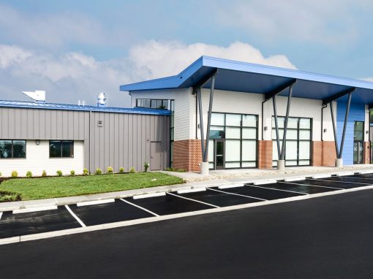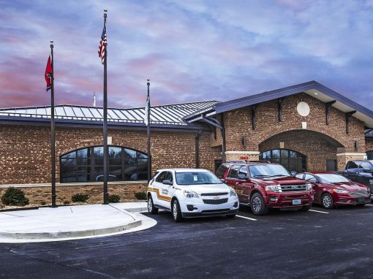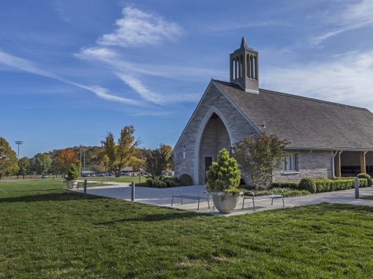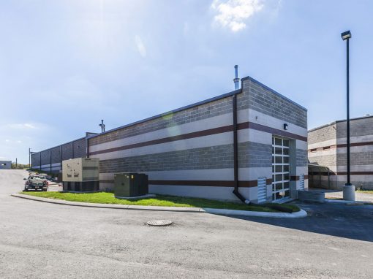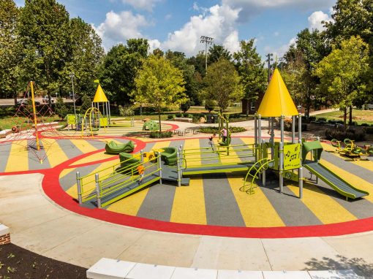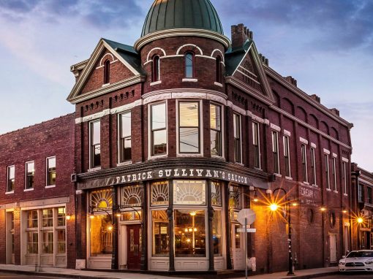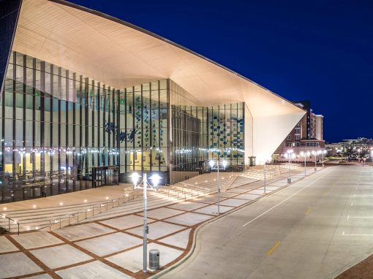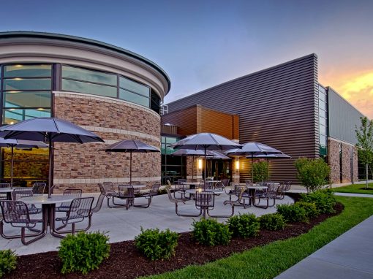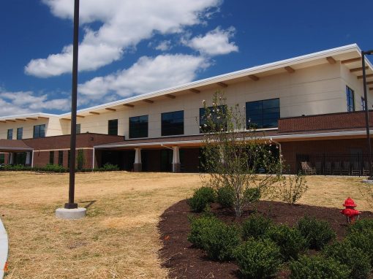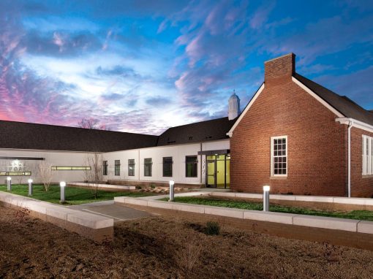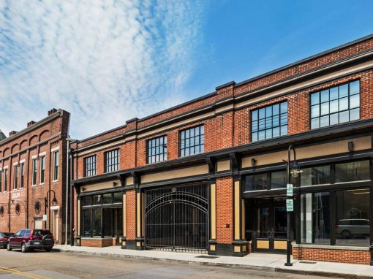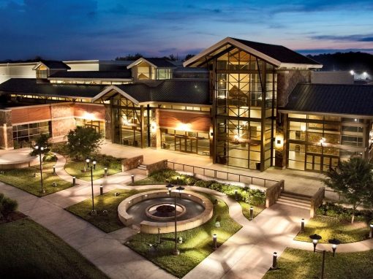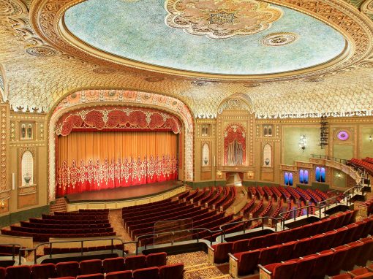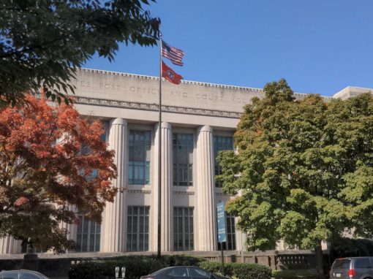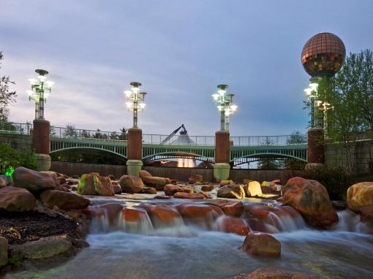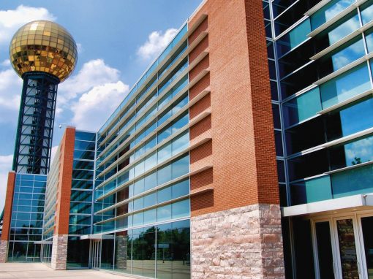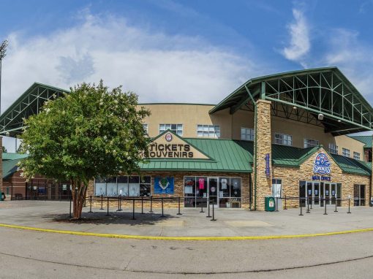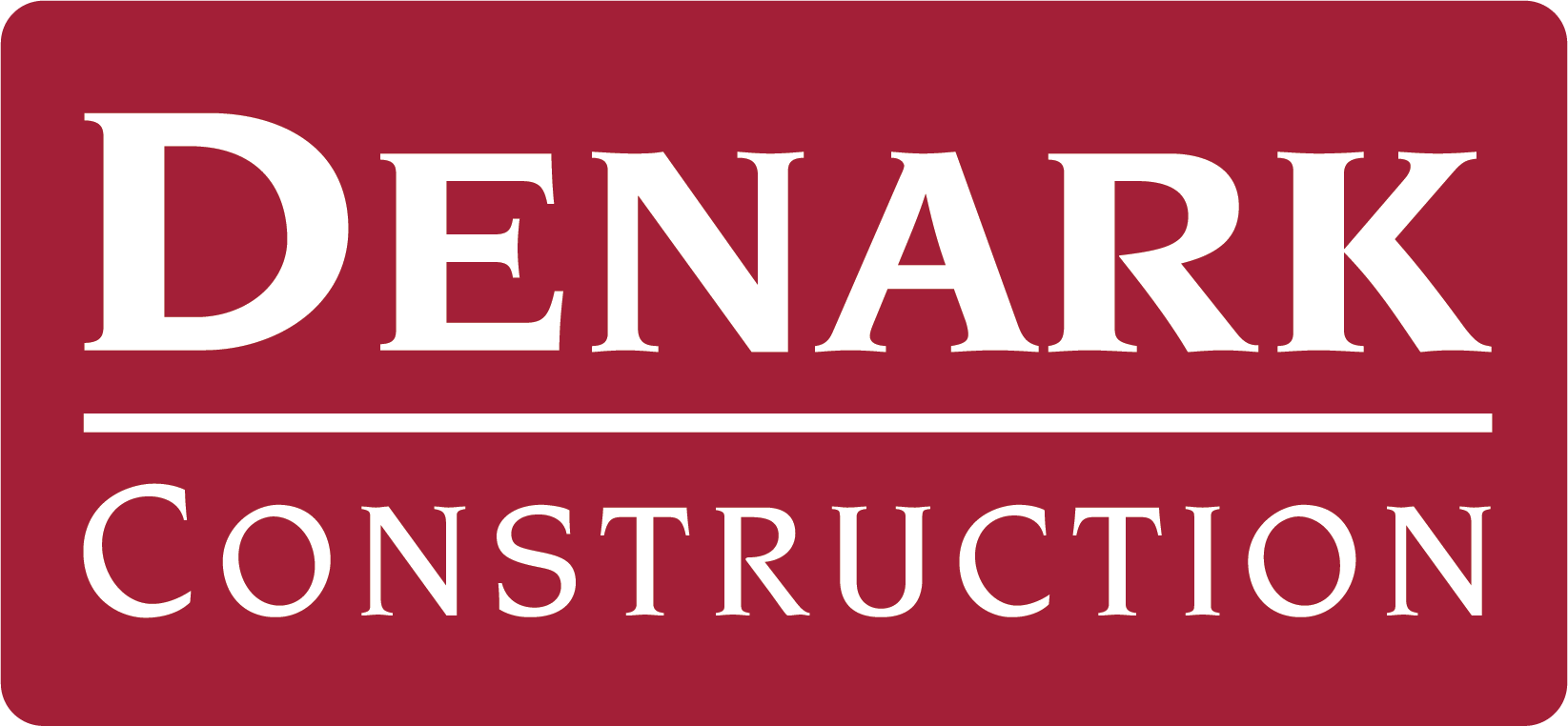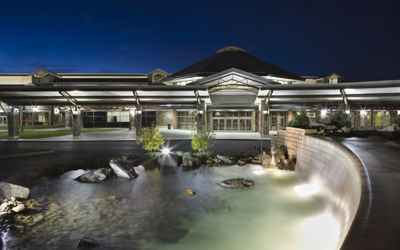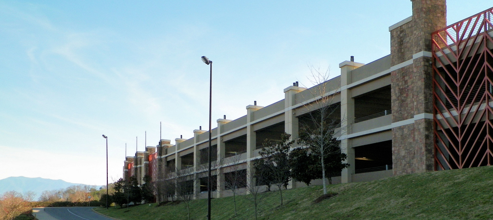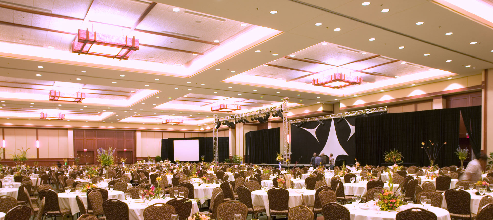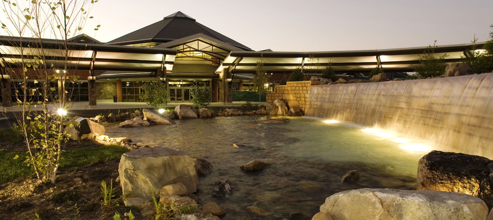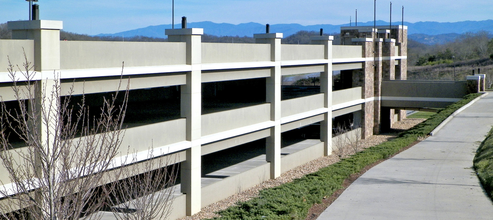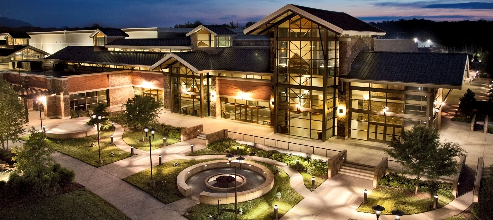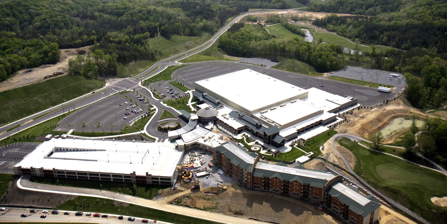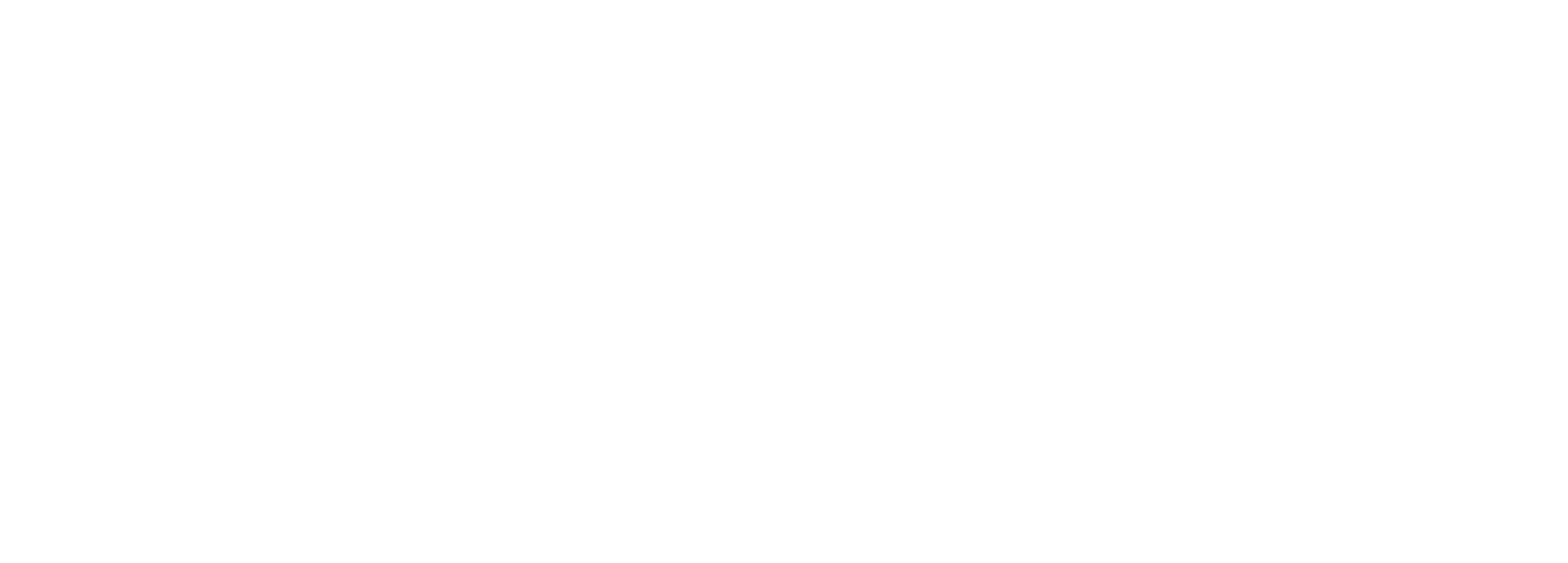Sevierville Events Center & Parking Garage
About this Project
Value: $50,000,000
Location: Sevierville, TN
Area: 248,000 SF Convention Center & 271,000 SF Garage
Owner: City of Sevierville
Architect: Bullock Smith & Partners
Delivery Method: CM At-Risk
Points of Pride: Repeat Client
This project involved the new construction of a 248,000 SF Convention Center and 271,000 SF, 900-vehicle Parking Garage. It features a 108,000 SF Exhibit Hall and a 20,000 SF Ballroom and includes various banquet and meeting rooms of different sizes that are able to be subdivided by operable walls, pre-function spaces, lounge spaces, administrative and support offices, indoor food court, and food preparation area. In addition, Denark constructed an adjacent 60,000 SF space for outdoor exhibits, featuring an outdoor food court, food preparation areas, and a fire pit for evening gatherings. The loading dock can hold 10 trucks simultaneously, with a generous marshaling area.
The project was constructed on a site that was almost entirely rock. To keep the schedule on track, our Team researched multiple ways to expedite 8.5 miles of trenching activities while protecting the Owner’s budget. We found a creative approach of customizing our bid form, leasing a trencher and ultimately saving the City nearly $285,000 and maintaining the overall schedule.
“The facility remains a “show piece” that continually receives compliments from our clients and attendees. I again compliment Denark on not only the construction, but the after-construction customer service you have provided.”
Related Projects
