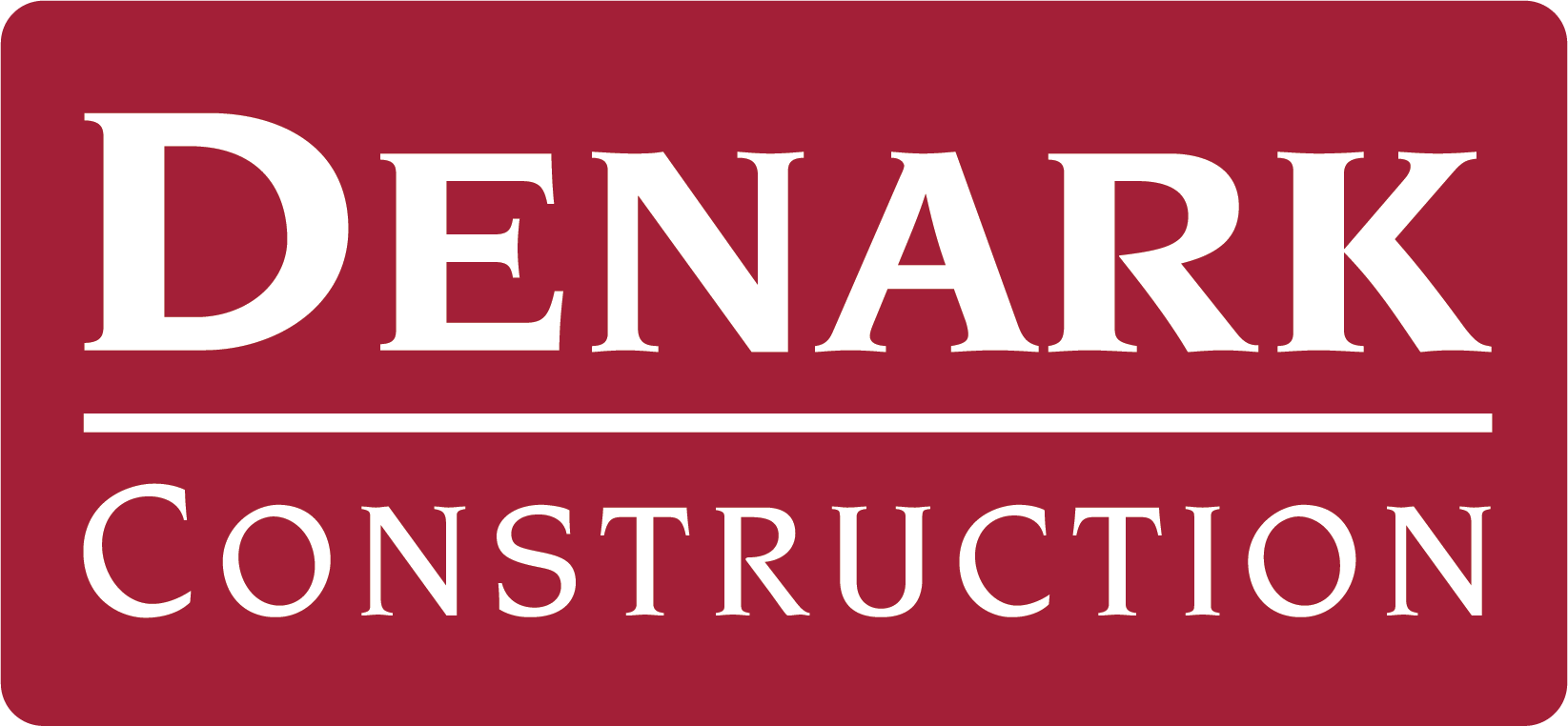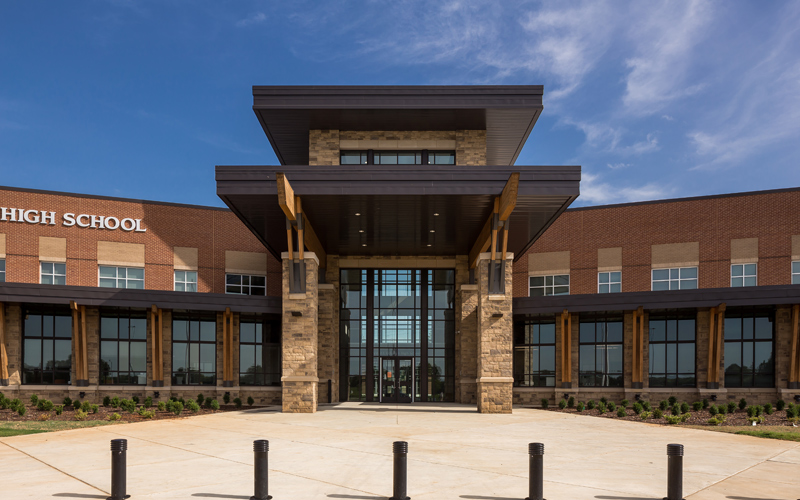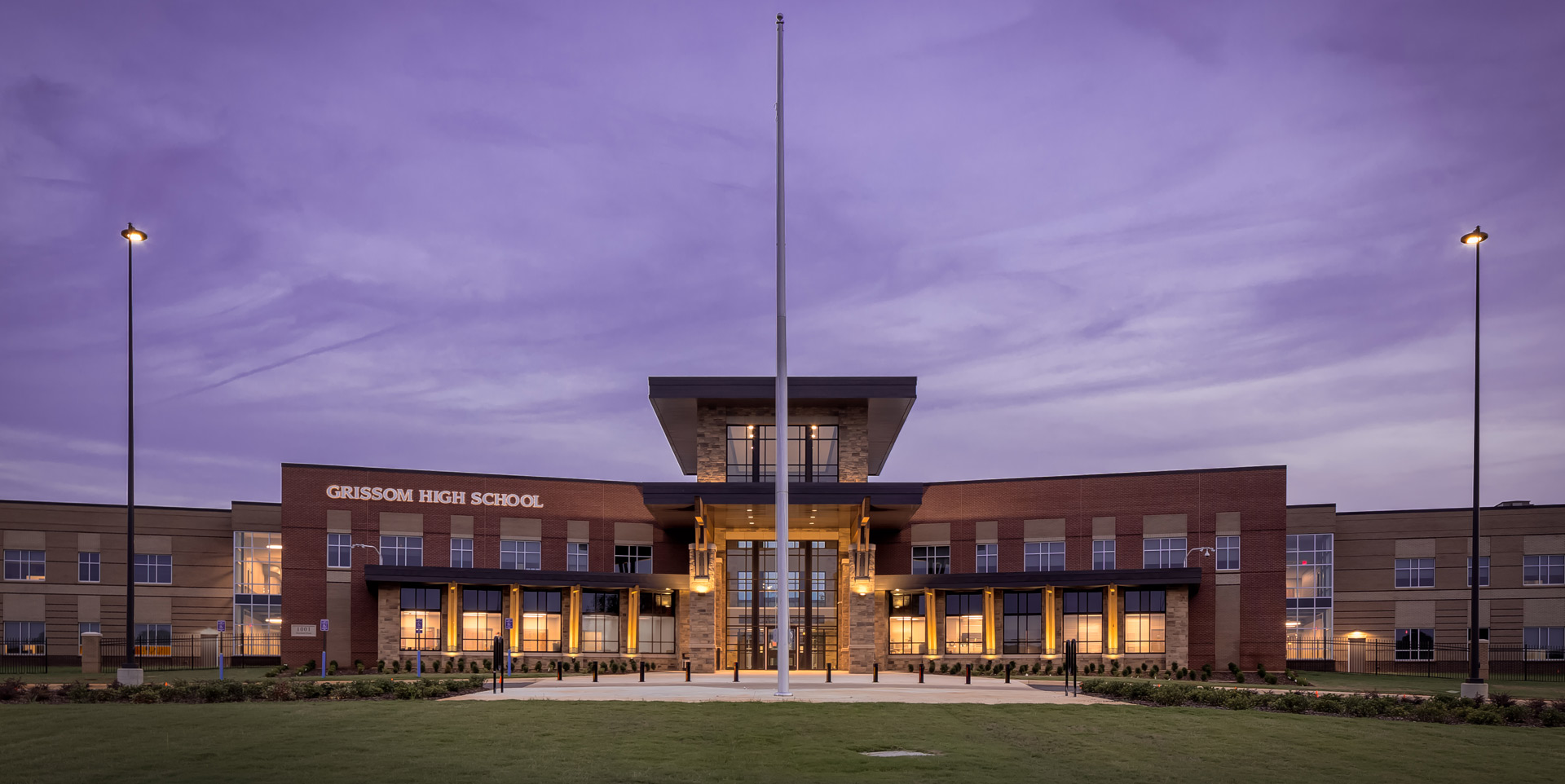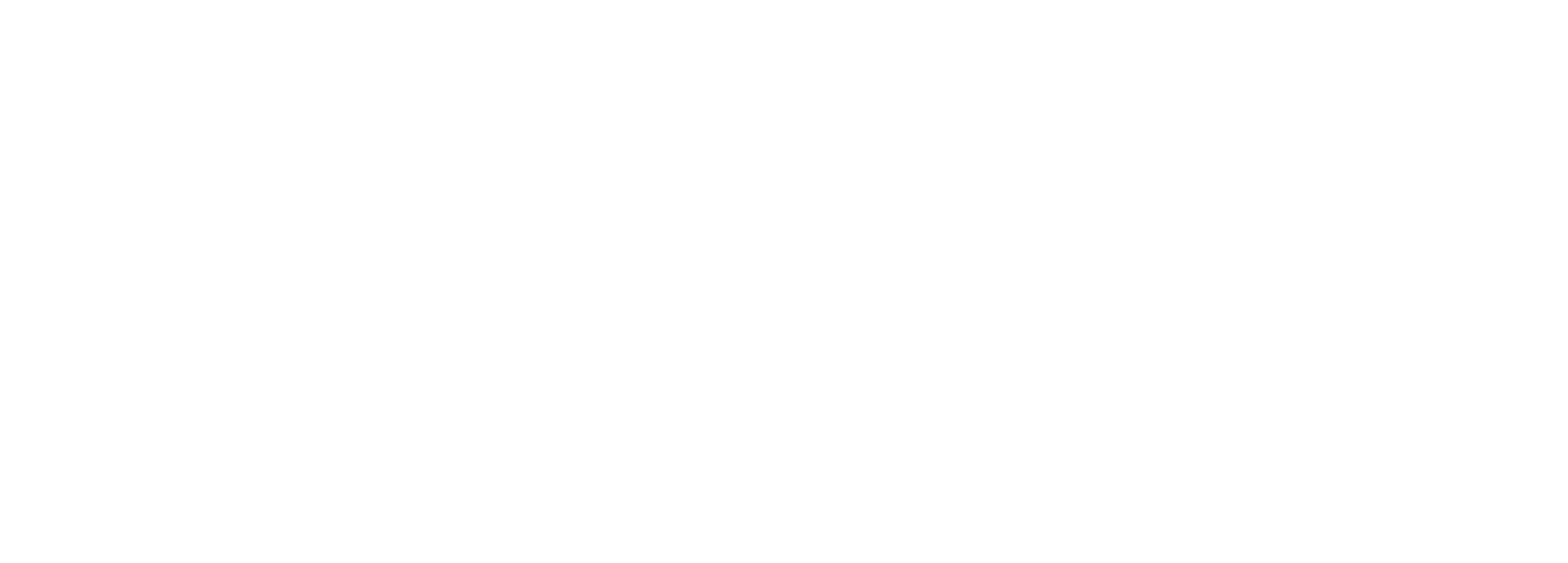Grissom High School
About this Project
Value: $64.3 Million
Year Completed: 2017
Location: Huntsville, AL
Area: 340,000 SF
Owner: Huntsville City Board of Education
Architect: Chapman Sisson Architects, Inc.
Delivery Method: General Contractor / Lump Sum
The new Grissom High School completed construction in July 2017 on a beautiful 61-acre campus located off of South Parkway and Weatherly Road. The 1,800 students enjoy naturally lit learning spaces, an 850-seat auditorium, a competition basketball gym, and many collaborative learning spaces – including a cyber cafe adjoining the cafeteria.
Over 1100 parking spaces, softball, soccer, and football practice fields, athletic support spaces, an ROTC training course, and six tennis courts are a few of the first-class outdoor facilities that complete the campus. Career and Technical Education facilities including classrooms and labs for cyber security, health sciences, advanced manufacturing technology, 3D printing, welding and other disciplines.
“I would like to acknowledge your entire team for an excellent job in supervising the project for Denark. Their experienced oversight of the day-to-day operations brought unmeasured value to the project. It was obvious they invested countless hours coordinating the multitude of trades, which is no small task on a project this large and complex.”
Related Projects























