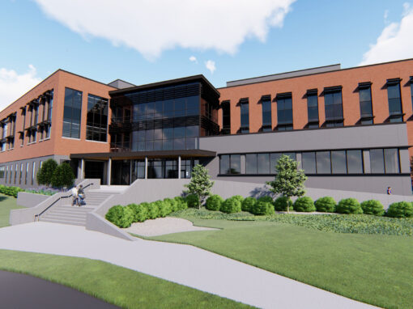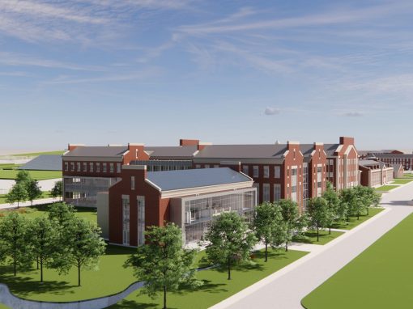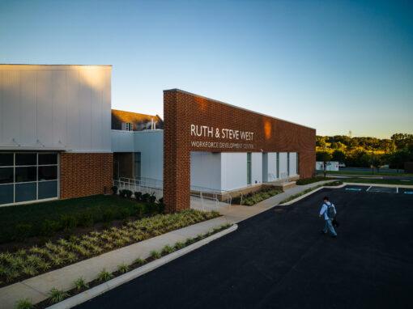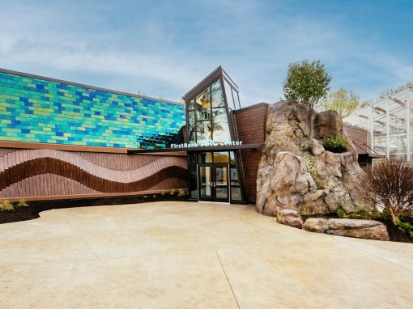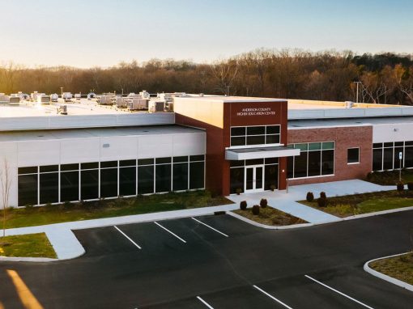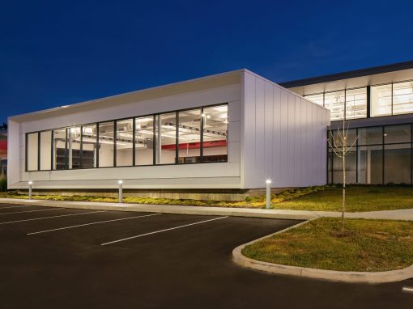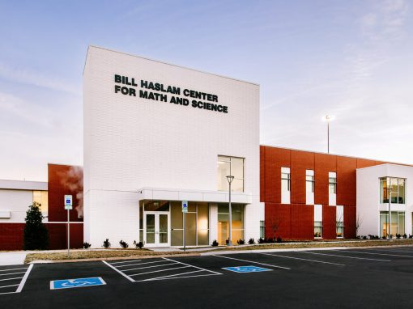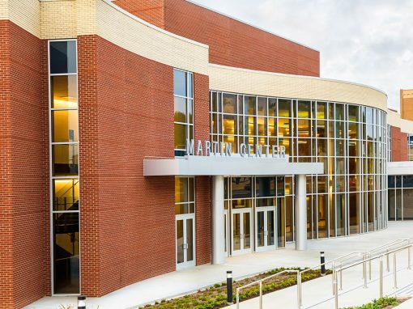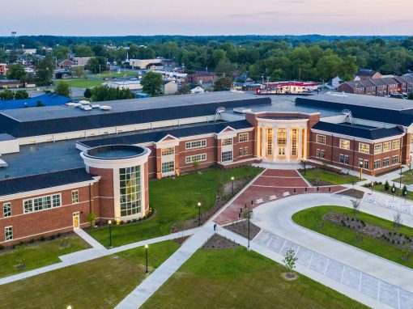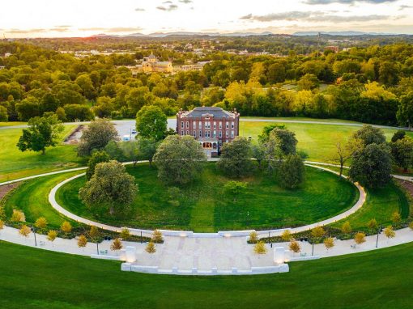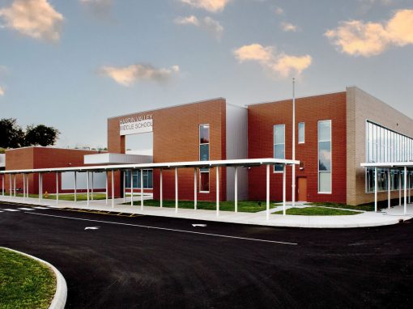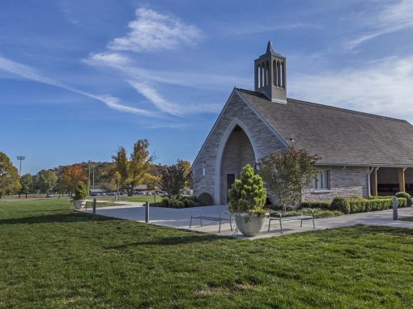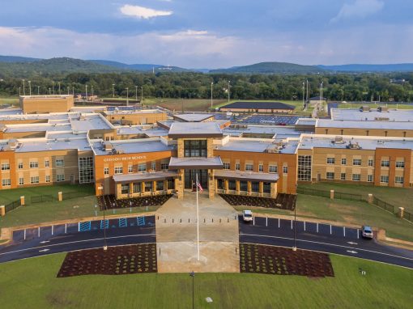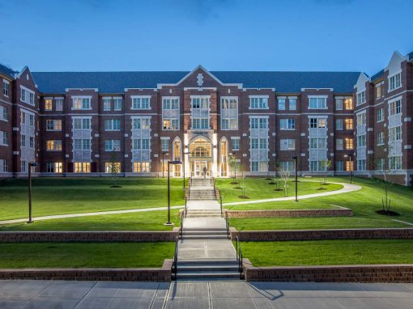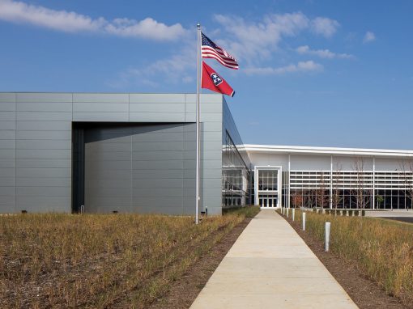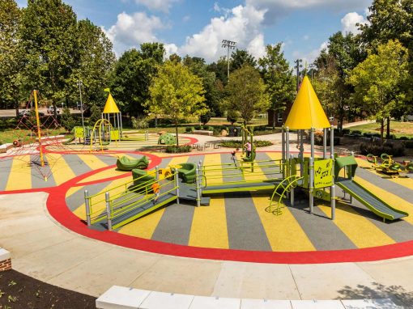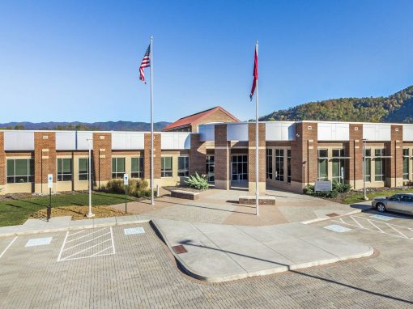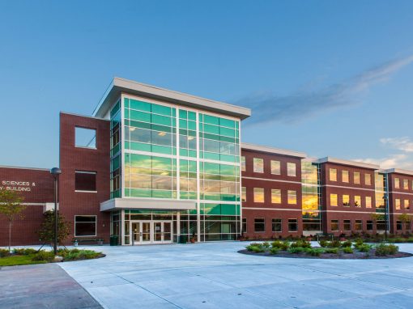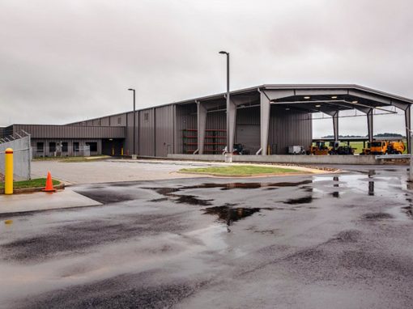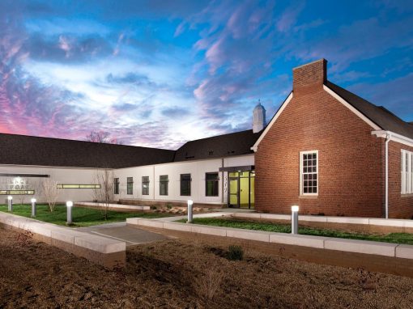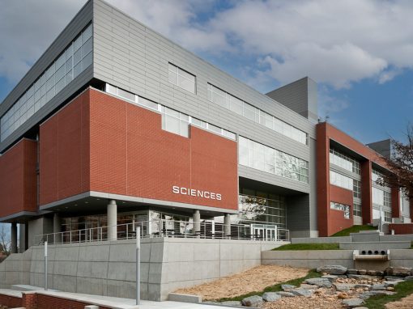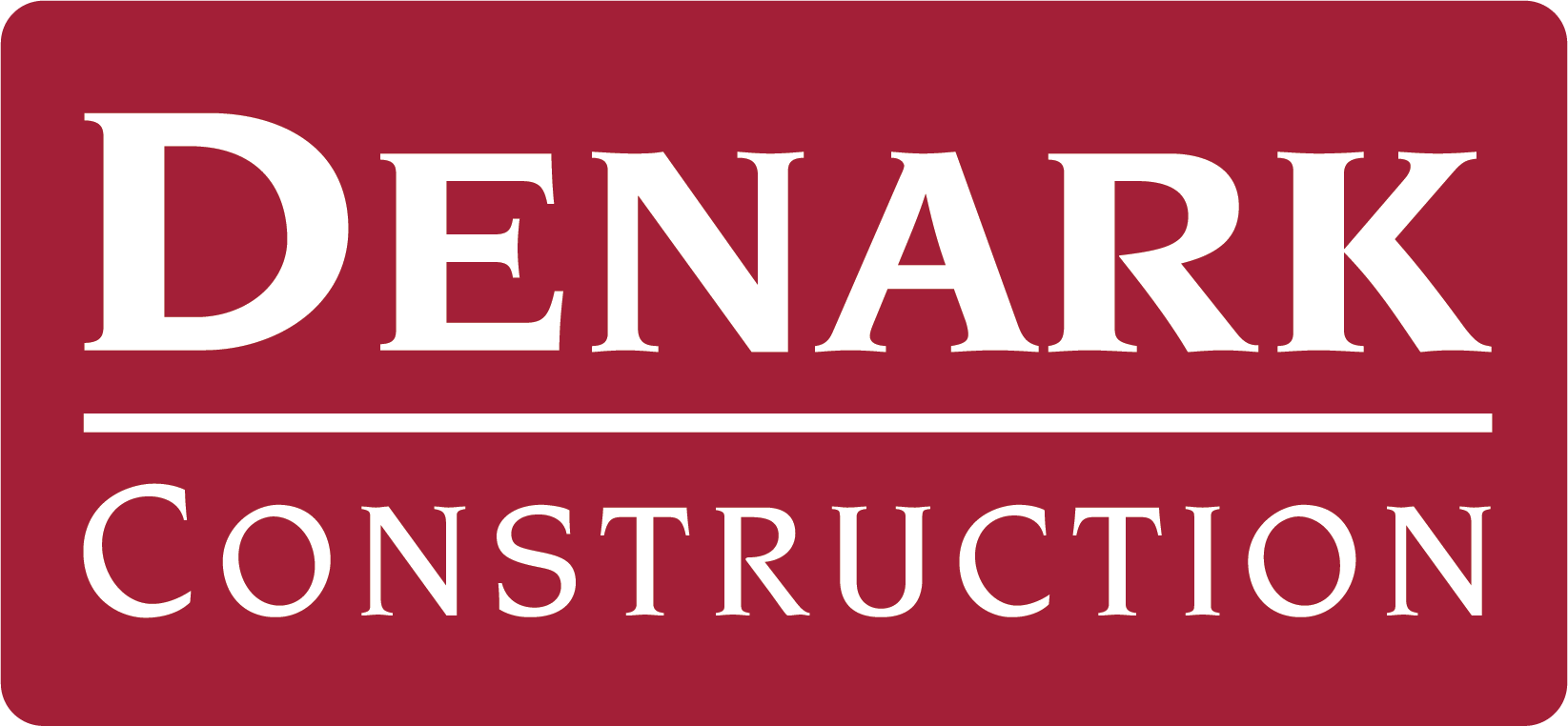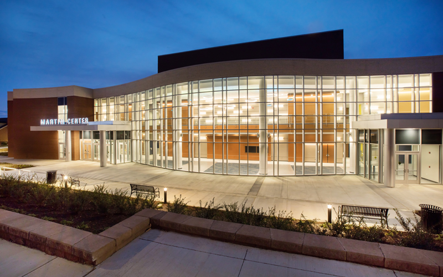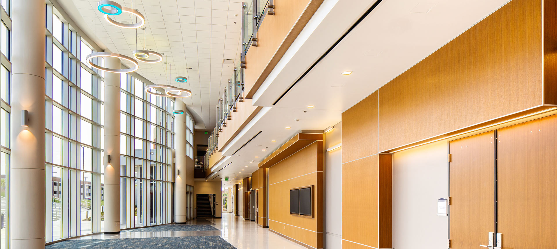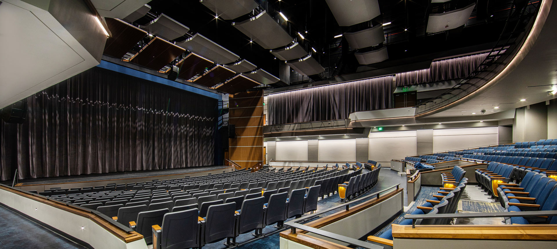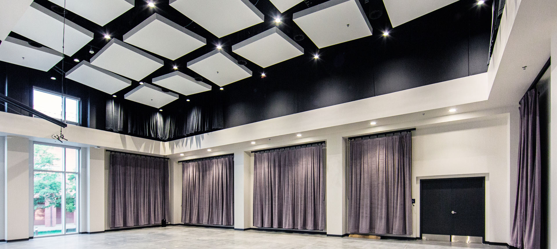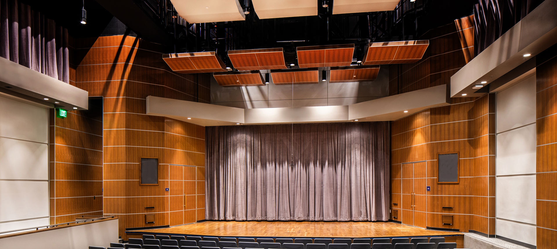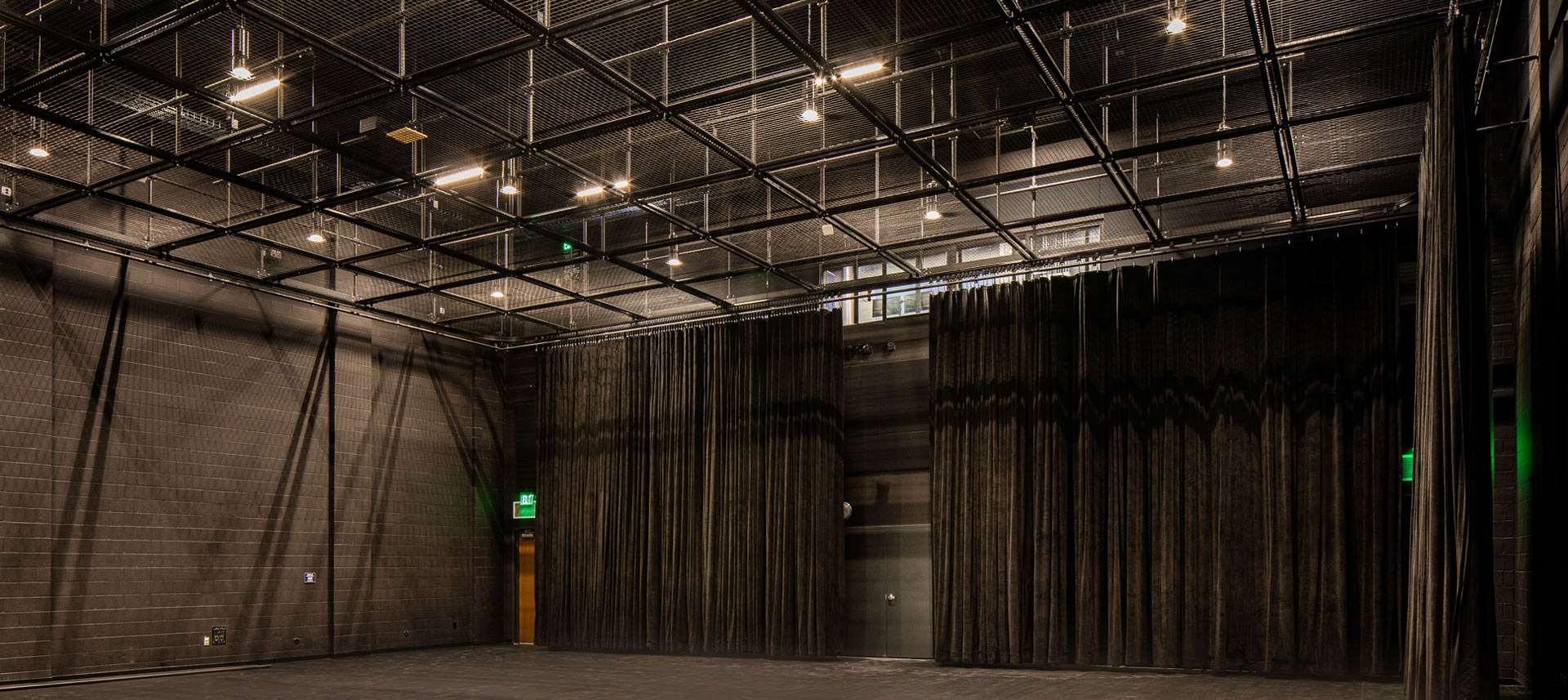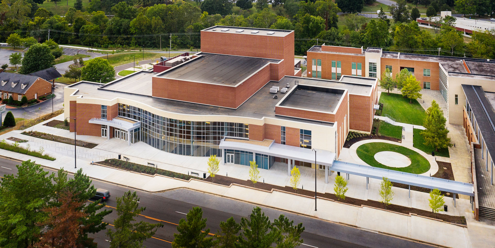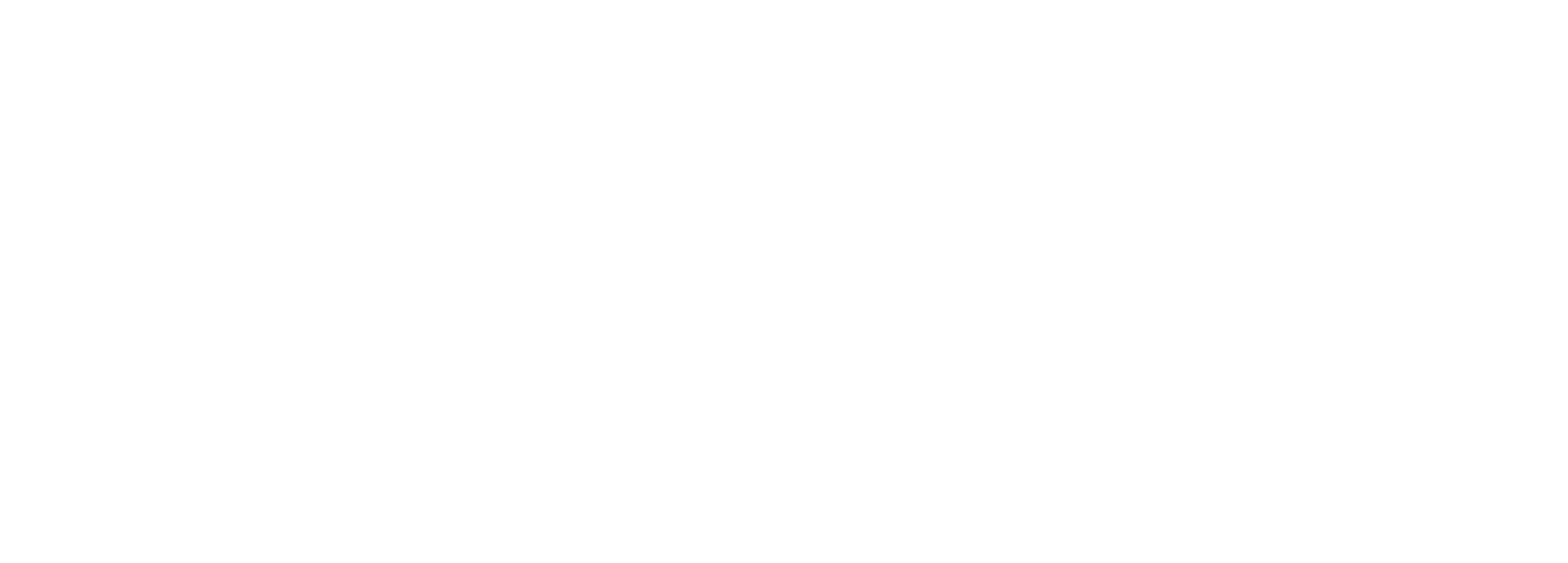Martin Center for the Arts | East Tennessee State University
About this Project
Area: 89,920
Delivery Method: CM At-Risk
- Repeat Client
- State of Tennessee Sustainable Design Guidelines (SDG)
This 89,920 SF landmark for ETSU, located on State of Franklin Road across from the Mini-Dome, features a 1,200-seat auditorium, a 200-seat recital hall, a Studio Theater, and several other classrooms and rehearsal spaces. The facility serves a wide breadth of programs and needs and is used not only by the university, but by the Tri-Cities community as well.
Despite a major structural design issue discovered during Construction, Denark was able to mitigate disruptions to the project, maintain schedule and successfully complete the project on time and within budget.
Denark displayed all the right qualities you want to see from a contractor. They were highly organized, detail-oriented, and we never had to wait on Denark to take action. Most notably, they always maintained the right attitude from Preconstruction through Closeout, delivering a high-quality project that our University and region can be proud of.”
Related Projects
