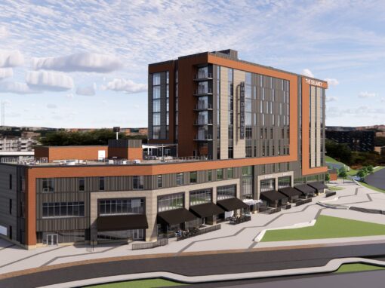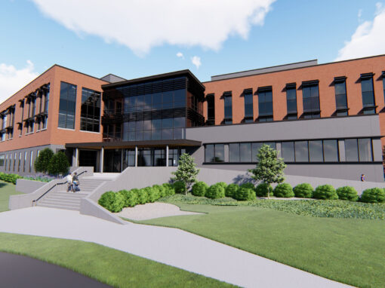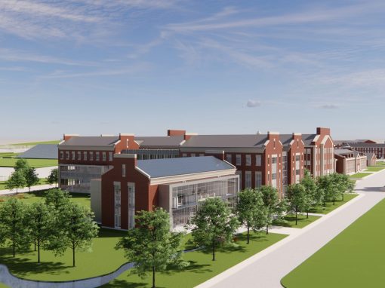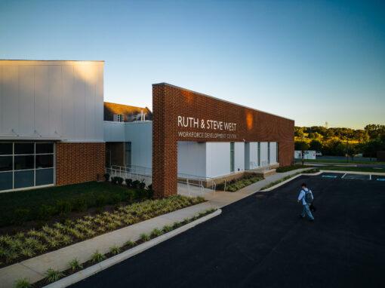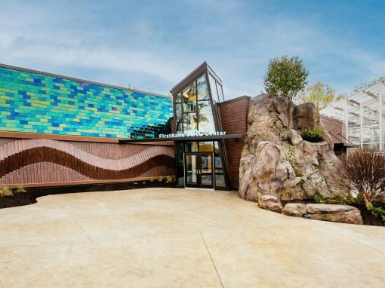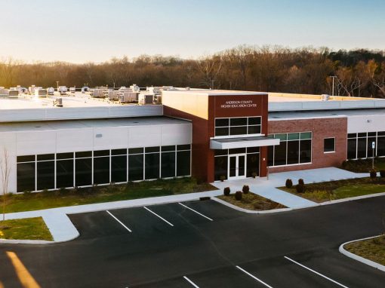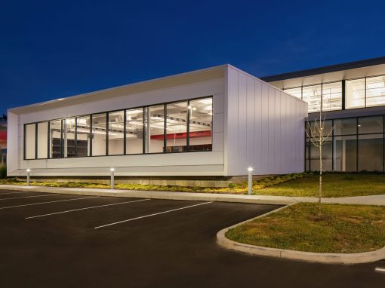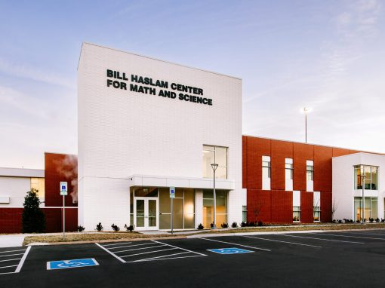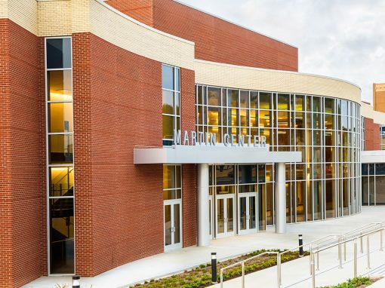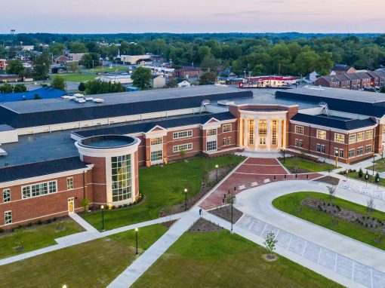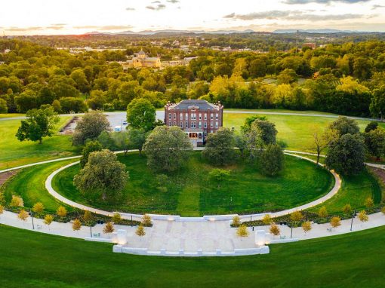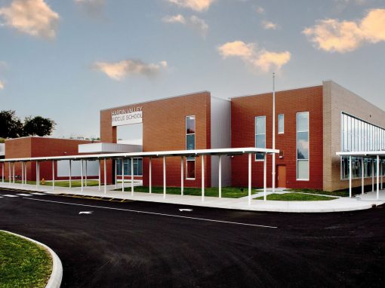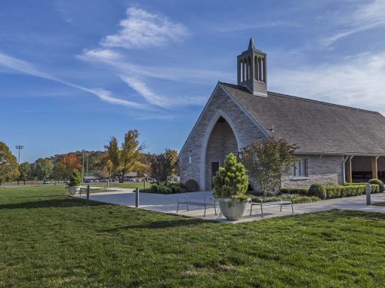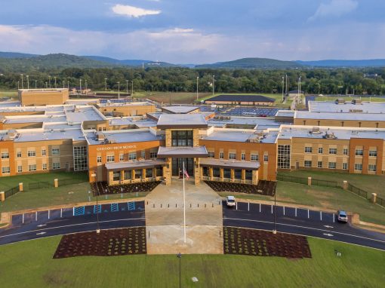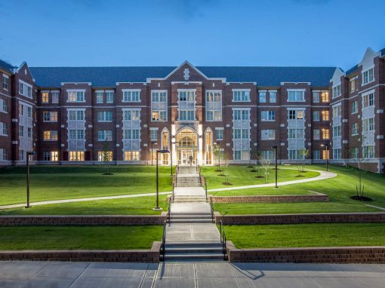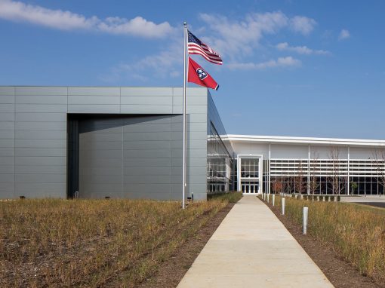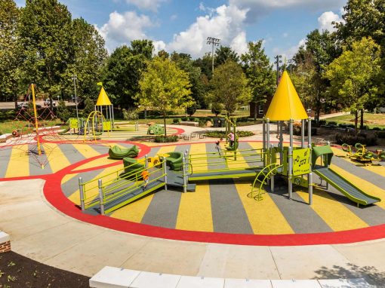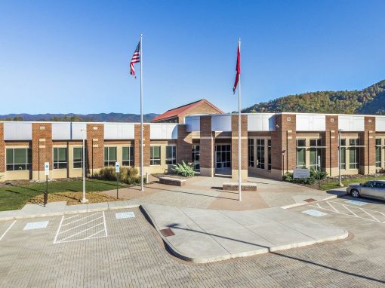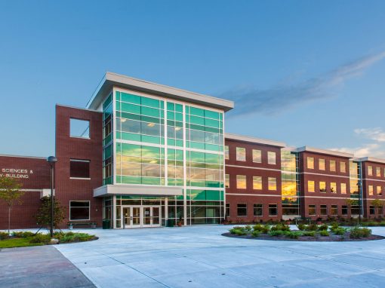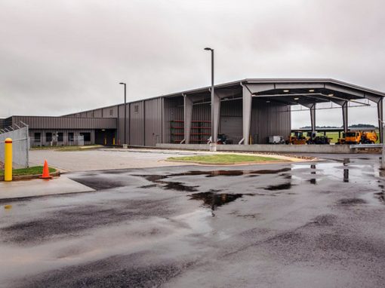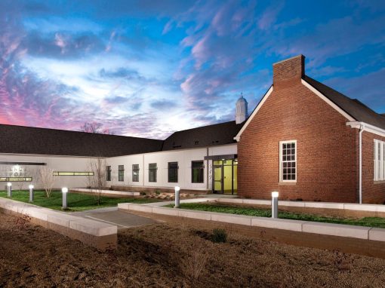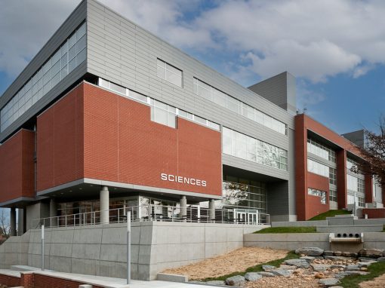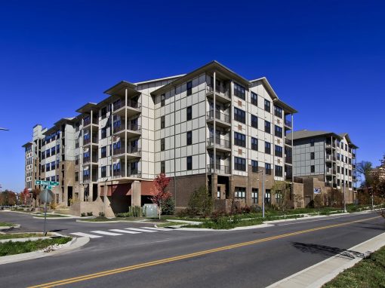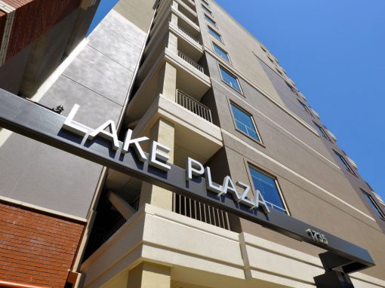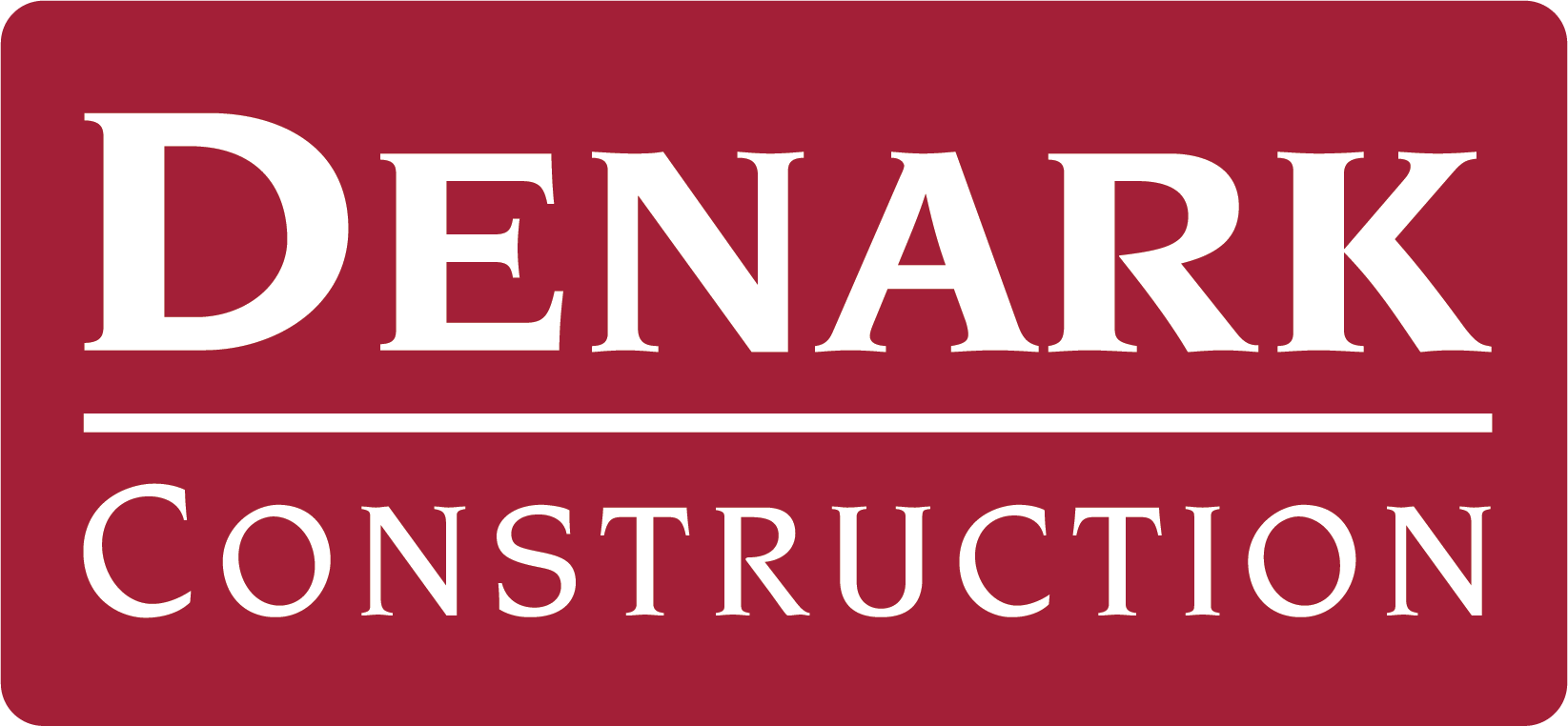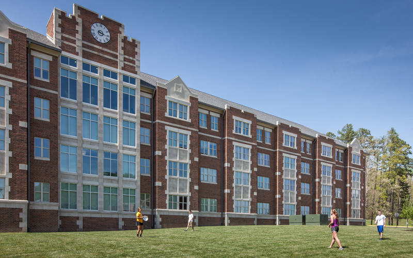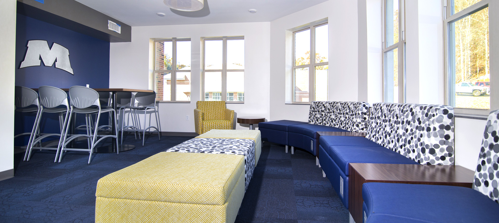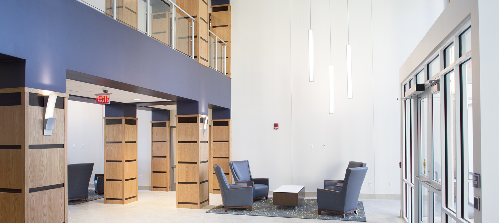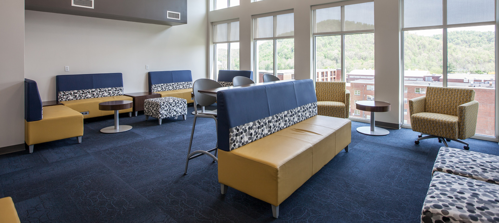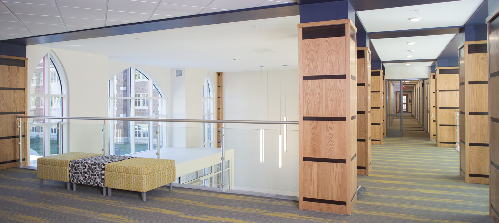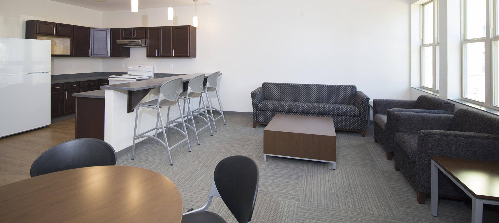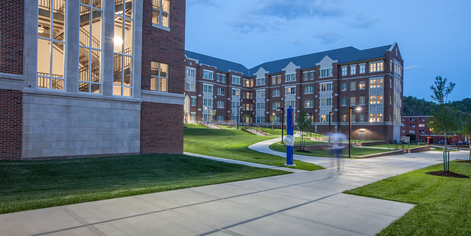Andrews Residence Hall | Morehead State University
About this Project
Andrews Hall is a 149,542 SF facility accommodating 524 students in a mix of four-bedroom units, shared semi-suite units, and single Resident Advisor units. The project also included a two-bedroom Resident Director apartment, central laundry facilities, various multi-purpose rooms, and a large 2-story entry lobby.
The insulated exterior wood-framed walls are clad with a mixture of brick masonry, precast concrete, and cut Indiana limestone masonry designed in the collegiate gothic style to enhance the existing campus architecture.
“I would like to commend the Denark Team on successfully completing Andrews Hall at Morehead State University in Morehead, KY. The 149,542 SF, 500 bed, LEED Gold facility sets the bar for student housing. I was employed as the University Architect for Morehead State University for the duration of this project, and I witnessed first-hand Denark’s on-site leadership and management for this complicated project. This was a challenging project with a critical timeline. Throughout the project, the Denark Team consistently brought constructive solutions to the table and worked hard to deliver a high-quality project that all involved can be proud of. I enjoyed working with Denark and look forward to working with them again on future projects.”
Related Projects
